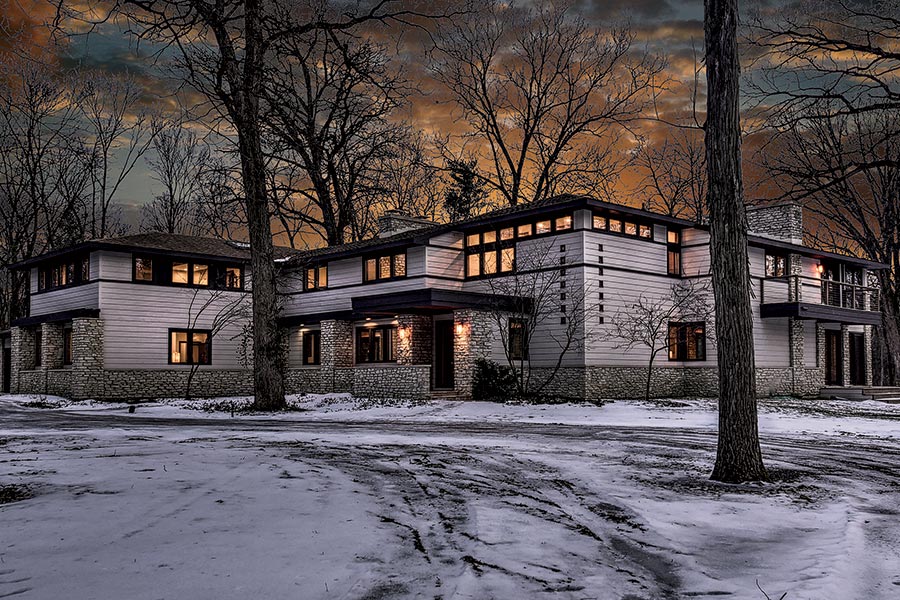When Kathryn Quinn designed the home at 33W265 Shagbark Lane in west suburban Wayne, she turned to the Prairie school, a style notably inspired by the flat meadows of the Midwest. The only problem? The lot was in the middle of a forest. So she ended up with a hybrid: a gently sloping neo-Prairie with tall, wide windows opening out to the surrounding woods.
Three decades later, following a down-to-the-studs renovation that gave the place a modernizing face-lift, the home has returned to the market for $1.3 million. The refurb brought hardwood floors, a revamped kitchen, and updated bathrooms — hello, walk-in rain shower — into the original design.

“The taller spaces you probably wouldn’t see so much in Prairie style,” says Quinn, who designed the Grand Concourse at Soldier Field for its early 2000s renovation. “But there was an ability to have these upper-level, loft-like spaces grab high natural light and take advantage of some of the bigger views.”
The same features that earned Quinn recognition from the American Institute of Architects for the home in 1988 remain today: soaring floor-to-ceiling windows and interior walls that match the façade (both made with stone from the nearby Fox River).
In warmer months, the boundary between inside and outside blurs further with the outdoor kitchen in back, underneath a cantilevered second-floor balcony and beside a patio and fire pit. Though buyers will sacrifice easy city access — and, for that matter, proximity to a town center of any kind — they will gain tranquility. “When the trees grow in [during the summer],” says Shane Halleman of John Greene Realtor, the property’s real estate agent, “you can’t see a neighbor’s home.”


