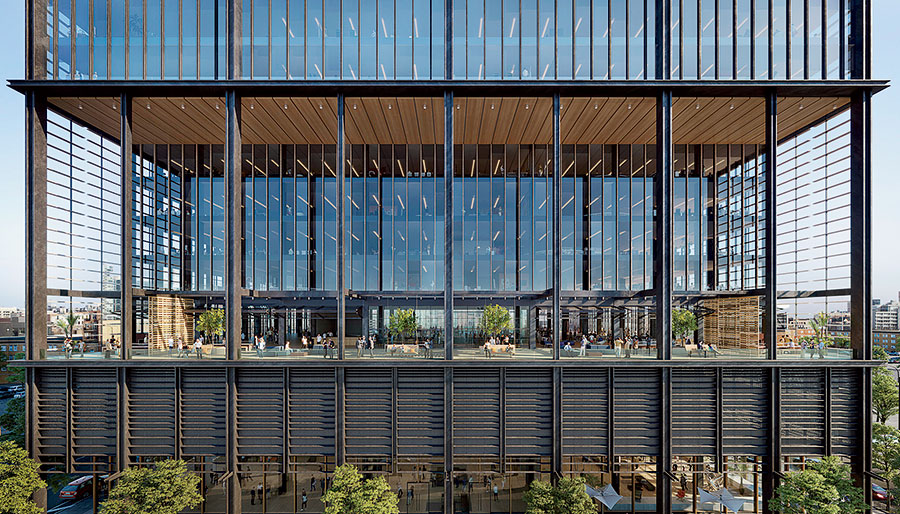
Technically, it’s called The Porch. But considering that the five-story, 6,000-square-foot terrace to be incorporated into an 18-story office building at 330 North Green Street will be bigger than a regulation NBA basketball court, a better nickname might be the Grandstand or the Amphitheater. Maybe even the Park. After all, the open-air deck will feature wooden swings, fire pits, even 40-foot-tall maple trees.
The architecture firm Skidmore, Owings & Merrill had contemporary design trends, not a virus, in mind when it designed the West Town high-rise, expected to open next year, for Sterling Bay. But the Porch may incidentally herald the future — or at least a future — of post-COVID commercial offices in Chicago. The pandemic won’t kill the office, say local architects and designers, but it has already started to transform it. Get ready for sunnier and smaller buildings, touchless technology, socially distanced desks, upgraded air systems, and lots and lots of outdoor space.
This next generation of office is coming sooner than you think. Fulton East, billed as the nation’s first “post-COVID-19 business environment,” is slated to open this month. The development team behind the 12-story building at 215 North Peoria Street pivoted quickly after the coronavirus locked down Chicago in March. “We started researching possible solutions and products, and it wasn’t easy because there’s no catalog called ‘Pandemic Response Products,’ ” says Lamar Johnson, the building’s architect. “We had to learn on the fly.”
The development team settled on the installation of new technologies such as the world’s first Toe-To-Go, an elevator system that operates by tapping buttons with your feet; thermal scanning at the lobby security desk to check people’s temperatures; and air purifiers normally found only in hospitals and dental clinics that use something called “atmospheric cold plasma” to change a small percentage of the air into molecules that kill bacteria, viruses, and mold throughout the building. Some of Fulton East’s virus-resistance measures are decidedly lower tech, such as separate bathrooms for each tenant and spacious staircases that let workers skip tightly packed elevators altogether. (“I can see escalators making a comeback,” Johnson says.)
Size also matters, and smaller, less-crammed buildings like Fulton East (expected to house just 400 to 500 workers across 90,000 square feet) are likely to be more attractive in the COVID era — for both the sake of health and a sense of community for those itching for face-to-face interaction after months of awkward Zoom calls. “The extreme is the post office. You’re part of the anthill when you’re there,” says Johnson. “[It’s better to be] more like Norm at Cheers” — that is, a workplace where everybody knows your name.

While rents at buildings like this will surely be at a premium, the Chicago-based real estate services firm Cushman & Wakefield is helping its clients of all levels rethink floor plans to create a more hygienic environment. The firm’s Netherlands office recently unveiled the “6 Feet Office” concept, with groups of workstations arranged six feet apart, clear dividers separating employees, and signs marking mandatory clockwise walking routes. In the longer term, office interiors could be designed to better suit social distancing, says Vicki Noonan, managing principal of Cushman & Wakefield — such as octagonal rooms that do away with space-hogging corners.
Some offices may dispatch with walls and ceilings altogether in portions of their workplaces to allow for more fresh air. After all, spending more time outside was healthy even before anyone had heard of COVID-19. “If you’re looking at research from the [Centers for Disease Control and Prevention], access to more natural working conditions helps lower stress, increase creativity, and make people feel more connected to their colleagues,” says Tina Lamkey, a senior director of design at the local commercial real estate services firm CBRE. She cites a January survey her firm conducted in which workers ranked “views of the outdoors” and “natural light” as the most valued perks in an office.
That’s why we may be on the brink of a green renaissance of sorts for office buildings: naturalistic terraces with more wood, plants, and water, leafy rooftop decks, and garden-like courtyards. Fulton East, for instance, will offer 9-by-27-foot outdoor balconies on each floor, and since the pandemic, Johnson has added stadium seating and a big-screen TV to aid outdoor meetings for a planned 8,000-square-foot rooftop garden park.

Then there’s 330 North Green Street, which turns the back-to-outdoors trend up to 11. Beyond the Porch, the rest of the fourth floor integrates fresh air in other ways. A 7,700-square-foot fitness deck with paddle tennis courts and tiered benches juts out from the east side of the building, and a lounge and coworking space open up via folding glass walls. A roof deck adds another 6,000 square feet of sun-drenched space.
The Porch may seem like a bold amenity now, but Scott Duncan, a design partner at SOM, believes it may eventually become commonplace. Already, he’s seen firsthand how the coronavirus has influenced clients elsewhere in the world. For a proposed high-rise project in Wuhan, China, his client asked SOM to adjust plans and add more operable windows, a new ventilation system, and more terraces and sky gardens. “The hermetically sealed glass box has been the standard,” says Duncan. “But that’s changing as companies become more sensitive to wellness.”
Or will it? Noonan cautions that it’s still too early to make definitive predictions: “We’re implementing measures to keep our employees safe and make sure they’ll feel comfortable in the office, but frankly none of us knows exactly what’s going to happen. I have a feeling that once we have a vaccine, we’ll feel differently than we do now.”


