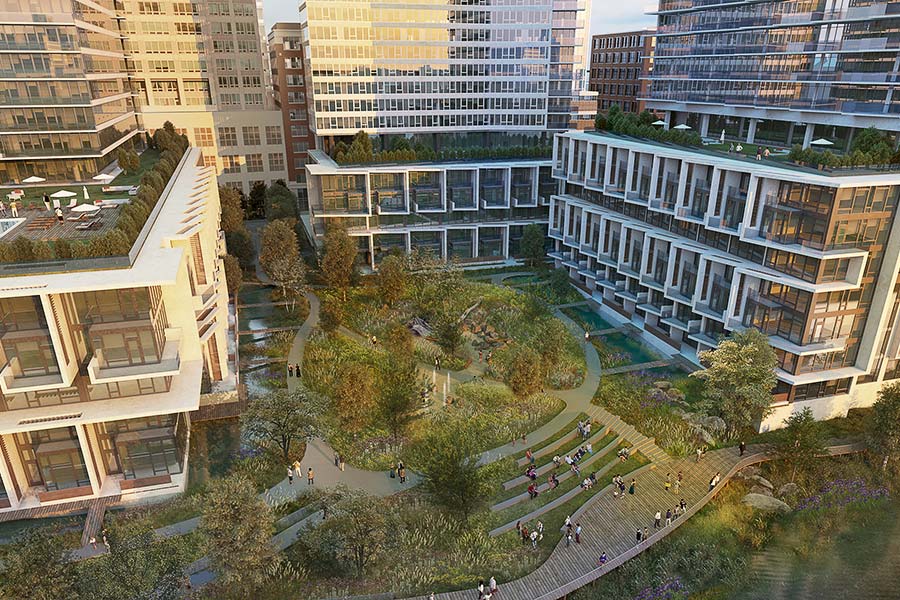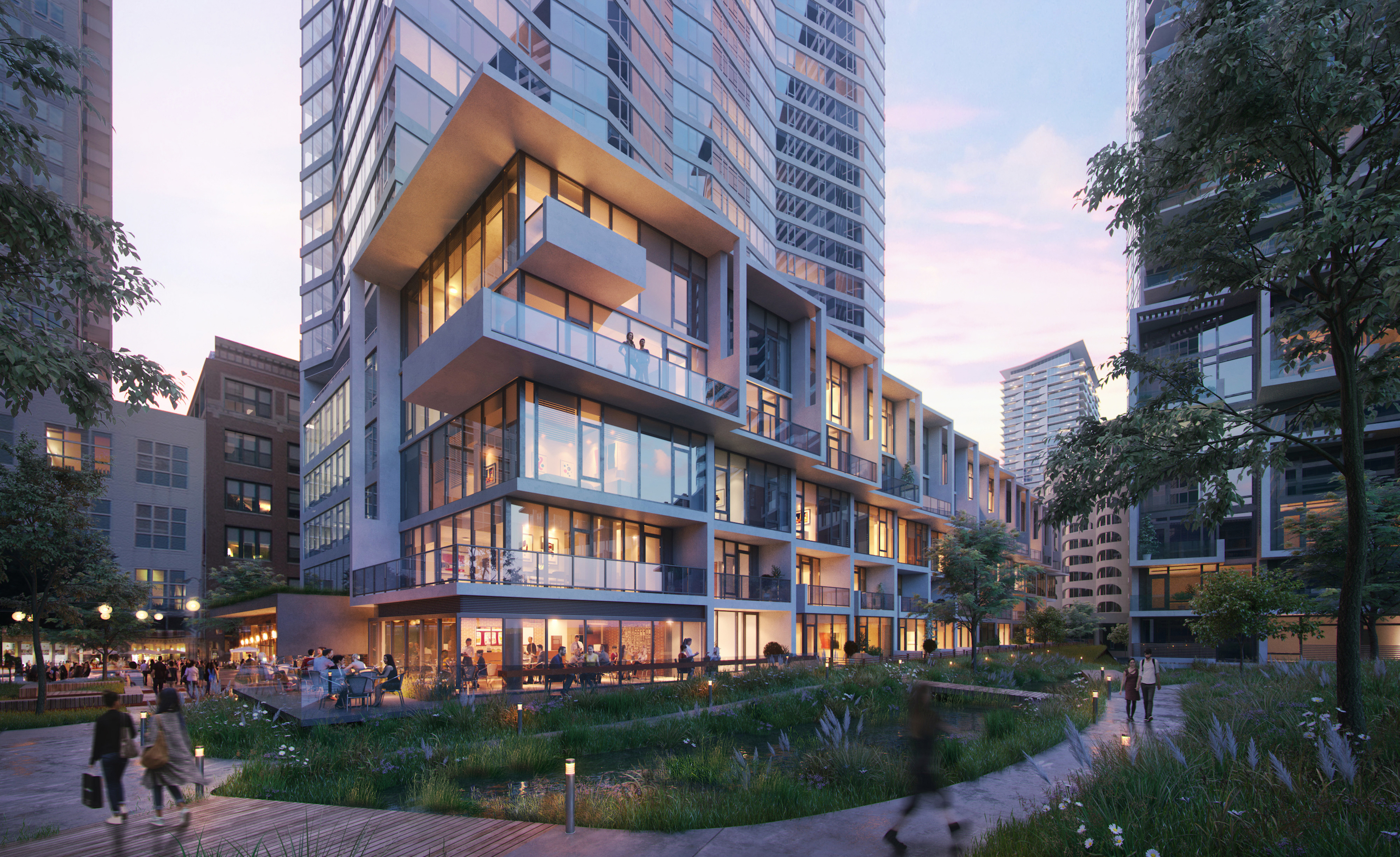Preleasing is underway at the first tower of the Southbank development in South Loop. The ambitious undertaking is eventually expected to deliver more than 2,700 apartments and a new stretch of riverwalk to the Chicago River’s South Branch in the coming years. Australian developer Lendlease, which plans for five towers at the site on Wells Street between Harrison and Polk, says that its new 452-unit Cooper tower at Southbank will open by October.
Like other recent upscale rental towers, the Cooper boasts a number of floor plans and price ranges, but the developer says that a series of 26 townhouses at the base of the tower are a rare option for downtown renters. The units, which come in a three-bedroom, three-bathroom and two-bedroom, two-bathroom varieties, will overlook the development’s central two-acre park space on the river. Prices for the townhome option start around $4,800 per month.
The master planning and design for the Southbank development is being led by Perkins + Will, a global architecture firm whose portfolio includes the Rush University Medical Center and the recently completed Ryan Fieldhouse at Northwestern. The towers will stand in a staggered ring around an open park space, opening up riverfront views for all residents.

“One of the main drivers of the master plan wasn’t about density, but it was about density in harmony with open space,” says Perkins + Will architect Todd Snapp of the development’s programming. “There are a lot of different orientations that the buildings had to respond to which helped inform the planning.”
Snapp adds that the townhomes serve a functional design purpose by obscuring the tower’s parking podium with residences, versus the large blank walls which have becoming emblematic of residential towers in other riverfront neighborhoods such as River North and Streeterville. But the most deliberately planned element of the Southbank development is the grand two-acre park space and riverfront features, the design team says.
“Most of the riverfront is blank seawall, so this was an opportunity to have a different feel along the river’s edge,” says Perkins + Will’s Julie Michiels. “The front windows are facing a park and riverfront, which is kind of a rare find for a location so close to downtown.”
The designers say that future plans for the riverfront also include a water taxi stop and kayak launch. A number of other mega-developments planned for the Chicago River, including Lincoln Yards and the Lathrop Homes redevelopment, are also likely to feature water taxi stops, helping transform the river into a viable form of transit between neighborhoods.
Having studied multifaceted developments from the recent past, the designers say the park was imagined in a way that helps identify the open space as public space.
“This is a public court, so the intention wasn’t to close it off,” says Perkins + Will Managing Principal Tom Kasznia. “The intention was to make it feel like a real neighborhood.”



