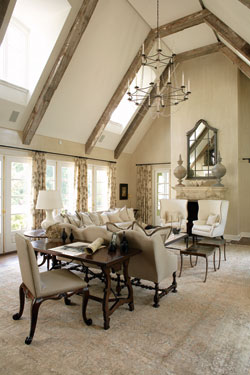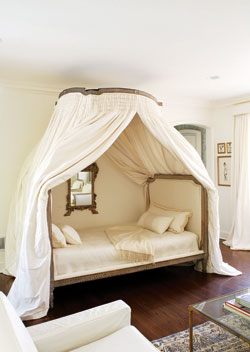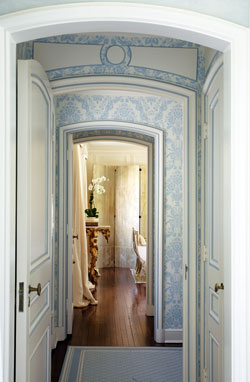 |
|
The estate includes a main house, a coach house, and a guest house connected to the main house by a charming breezeway. ::: view gallery |
 |
|
The kitchen ::: view gallery |
THE KITCHEN
Laura Dylla O’Brien of Christopher Peacock Cabinetry created a just-updated-enough take on an old-fashioned French country kitchen. Distressed gray and white cabinetry and a similarly distressed oak island are topped with, respectively, honed marble and blue-gray limestone, all complementing the chunky grayish-tinted hand-hewn beams overhead. Antique hardware; wide-planked, hand-scraped walnut floors; and oversized pillowed marble tiles below the majestic hood add to the old, always-been-there feeling. And yet, some unexpected touches—a mirrored backsplash below a glass-fronted cabinet, stainless steel industrial-style appliances, contemporary metal bar chairs—make their way in, preventing the “country feeling” from being a cliché. A wool runner on the floor warms up the space even more, as does a cozy sitting area near a fireplace with an antique French mantel (not shown). This is the ultimate room for cooking and family bonding.
THE BUTLER’S PANTRY
You don’t see butler’s pantries often enough these days, but for those who throw lots of parties, there is no better way to hide a caterer’s paraphernalia. O’Brien orchestrated this room alongside the kitchen, incorporating original cabinetry with her company’s custom cabinets. The unusual sink (available at Aquaworks and manufactured by the German Silver Sink Company, which makes sinks as if this were 19th-century Germany—out of copper, nickel, and zinc, rather than a harder material) is a throwback, says O’Brien, to the kind servants once used for washing the family’s silver, crystal, and china without worrying about denting the fish forks. A dramatic windowpane mirror, elaborate sconces, and a chandelier (all French antiques) make the room worthy of esteemed guests, not just the help.
Photography: Alan Shortall
 |
|
The family room ::: view gallery |
THE FAMILY ROOM
It’s not easy to create coziness in a newly constructed addition with 191⁄2-foot vaulted ceilings, but Frank Ponterio managed to make this room feel as weathered and charming as the rest of the house (which has approximately nine-foot ceilings). He gave the walls a warm striated-glaze finish and put overtufted chenille flowered curtains from Nobilis of Paris on the windows and over the doors (which, Ponterio points out, looked tiny cut into soaring walls). Virtually all of the furnishings are bigger or taller than those found in the rest of the house. The six-foot chandelier, for example, hangs from a three-foot chain. For the sitting area, Ponterio purchased a curvy, high-backed antique sofa from Thomas Jolly Antiques and had a companion sofa custom-made with a similarly high back and a floor-sweeping skirt “to keep it soft; too much vertical upholstery would have been too boxy.” The stars of the show are the pair of Victoria Hagan tall wingback chairs from Holly Hunt. “People kept moving them apart, but I kept pushing them back together,” Ponterio says. “They create intimacy.” The other detail that kept the masses titillated for the run of the event: in lieu of flowers on the coffee table, Ponterio put water and one black fish in a hurricane bowl.
THE BACK TERRACE
The generous proportions of the back terrace are in keeping with the large size of the property. Giving it style as well as definition was the task of Drew Johnson of Rocco Fiore and Sons, who used boxwood hedges and pea gravel to delineate three distinct sitting areas. Shown here is the only one with shade (“every yard needs some spot of shade,” he says), which Johnson created by planting a mature crabapple tree and putting a lovely bench below it. Updating the Victorian-era tradition of filling planters with elaborate “collections” of flowers, Johnson filled his own sturdy containers (custom made from perlite, peat moss, and Portland cement) with modern-feeling succulents and herbs. By putting ground-hugging sedums at the planters’ bases, he created the illusion that the herbs had been spilling out and reseeding over time—another way to establish that sense of Old World permanence he was going for.
Photography: Alan Shortall
 |
|
The scree garden ::: view gallery |
THE SCREE GARDEN
When creating their garden, Craig Bergmann and his team paid respect to the main house’s agrarian roots in the south of France. They went with scree (a mix of gravel and sand), a soil common to vineyards in the region, and an informal aesthetic, featuring a non-symmetrical arrangement of flower-filled terra cotta pots; potted herbs; stone basins and finials; and plants, such as boxwood, with an aged quality.
THE GARDEN ROOM
“I imagined ladies sitting in this room in the 1940s, drinking tea, playing bridge, and eating cucumber sandwiches,” says Liz McEnaney of E. Claire Design. And of course enjoying the view through the huge, graceful windows, a scene McEnaney was careful not to obstruct with bright reds or oranges. She used blues, greens, grays—“colors you would see outside”—in her upholstery and in the throw pillows on the gold couch by Baker. To camouflage two uneven doorways on the wall facing the doors leading out to the garden, she hired Hester Decorating to cover the wall with a mural depicting trees, peonies, and berries. And to keep the painted plants from looking flat, she put real ones in front of them: a natal mahogany tree as well as ferns on top of a dramatic antiqued mirrored-glass console from Design Atelier. Completing the space is a glass and brass parasol-like chandelier from Baker that, says McEnaney, “is elegant enough for the room but also has an outdoor feeling.” Just as a garden room should.
Photography: Alan Shortall
 |
|
The guest house bedroom ::: view gallery |
THE GUEST HOUSE BEDROOM
Gail Plechaty of Real Simple Design had admired the 18th-century French canopy bed at Thomas Jolly Antiques long before she knew she would be designing the guest house bedroom suite (opposite and above) for the Showhouse. So this room’s main attraction was a no-brainer. For the rest of her design, she says she listened to the architecture of the room, which, with its two long windows on opposite walls and a fireplace flanked by double doors, was highly symmetrical. Plechaty anchored the center of the space with an antique Persian rug and went with a transitional couch and two very clean-lined 18th-century chairs from Christa’s Antiques, staying true to her general design mantra—“respecting antiques but blending them with more contemporary pieces for modern living.” She chose her artwork accordingly, commissioning Francine Turk, whose nudes she describes as “an updated version of Leonardo da Vinci,” and then put the most dramatic painting opposite her beloved French bed. “Women love the room because it’s feminine,” she observed. “And men love it because it is clean.”
THE GUEST HOUSE LIVING ROOM
To create a room with the sophistication of a Parisian apartment (below), Lyn Kavanagh and her son, Bill, started with two pieces: a reproduction French loveseat from Lewis Mittman at the Mart and a 200-year-old flat-weave (“not cushy is very French,” says Lyn) Aubusson rug from Minasian Oriental Rugs in Evanston. The mid-century American chairs were chosen for their petite scale. “We didn’t have much space [the room is 15 by 18 feet] so we had to be careful,” Lyn says. More small touches: two reproduction 1800s “hall chairs” (“the kind that used to line the halls of old mansions for extra seating during big dinner parties”) from John Rosselli at the Mart. On the bookshelves: antique leather-bound books from Kurt Gippert Bookseller surrounded by other objects and adorned with framed pictures (“it’s very European to put pictures in front of books”). Local artist David Beemer painted the picture above the fireplace; it depicts a pastoral scene in Lake Forest. As for the wrought iron, amber, and crystal chandelier from Design Atelier, Kavanagh had it lit with 7.7-watt bulbs “for the illusion of candlelight.”
Photography: Alan Shortall
 |
|
The guest house foyer ::: view gallery |
THE GUEST HOUSE FOYER
Carol Knott turned a small hallway into a gem by “treating the space like it would have been treated in France,” she said. This meant using a light-blue and white palette and not being afraid to have a little fun with the moldings, which, according to Knott, Americans tend to paint white, while Europeans are more adventurous. She trimmed her cream moldings with Fallow and Ball’s Parma Gray, picking up the color in the company’s St. Germain wallpaper, which she put on the walls. The Diamond Baratta rug is from Stark Carpeting at the Merchandise Mart.
THE LOUNGE
Shelley Johnstone was strolling through Versailles when she got the phone call telling her that she’d been chosen to design the ladies’ lounge. All she needed to do was take a look around her and she knew immediately what her room would look like. “All of the small rooms and antechamber spaces at Versailles were treated with as much attention and had as many details as the main rooms,” she says. “There was this beautiful damask fabric on the wall, and I decided that’s what I would do for the Showhouse.” She went with a Fortuny-style fabric from Brunschwig & Fils in coral, a color she loves because it is “happy and alive and works well with many different colors, like pale blue and chocolate.” Against this backdrop, she applied her signature approach: combining old-style elegance with a modern touch. The Louis XVI settee provides the old, the tortoise-shell-finished Parsons side table (designed by Johnstone) and the sunburst mirror from Mecox Gardens provide the modern.
Photography by Alan Shortall
 |
|
The master sitting room ::: view gallery |
THE MASTER SITTING ROOM
A whimsical Swedish touch is just what every French country–style estate needs. And who better to provide it than Swedish-born Annika Christensen, who moved to the U.S. some 17 years ago and who for the past five years has been stocking her Libertyville shop, Midnight Sun Antiques, with containers full of Gustavian pieces imported directly from her motherland? “Gustav the Third traveled to France in the 1700s and fell in love with the style,” she explains. “He brought it back to Sweden with him, but because the country was not as wealthy as France, the style got simplified. Painted maple, birch, and pine replaced the cherry and mahogany.” The favored palette of the time was “creamy and grayish,” the same neutral scheme Christensen chose for her room. She used textures, including wool (the fluffy flokati rug), linen (on the carved-rose-motif 1850s Swedish bergère chairs), and grasscloth (on the walls) as her “colors.” A glass and aluminum round side table designed by Warren Platner and a Lucite table from Todd Hass (not shown) add that bit of “tension between contemporary and old” that Christensen loves. As for the quirky grandfather clock, well, that is both timeless and quintessentially Swedish.
THE MASTER BATH
W. David Adams of Ann Sacks did everything in his power to make sure this master bathroom was extraordinary, starting by creating his own design for tiles to be used on some walls and on the tub surround, then having each tile hand-painted in London. “I wanted it to look like wallpaper,” he says. He also wanted the room to serve multiple functions: bathing room, dressing room, and “a wonderful place to read a book while the tub is filling.” Hence the Baker dressing table and chair, above which hangs a lovely Asian-inspired print by Jacques Garcia for Baker. The picture’s cool colors inspired the room’s palette, and Adams had fully intended to hang it behind the tub. “But when I put it up there, I realized making it the focus detracted from the tiles and the garden,” he says. Now the stars of the show are Adams’s diamond-and-bead-patterned tiles and a gorgeous, glittering gold and Murano glass chandelier from Baker that makes bath time oh so much fun.
Photography: Alan Shortall


