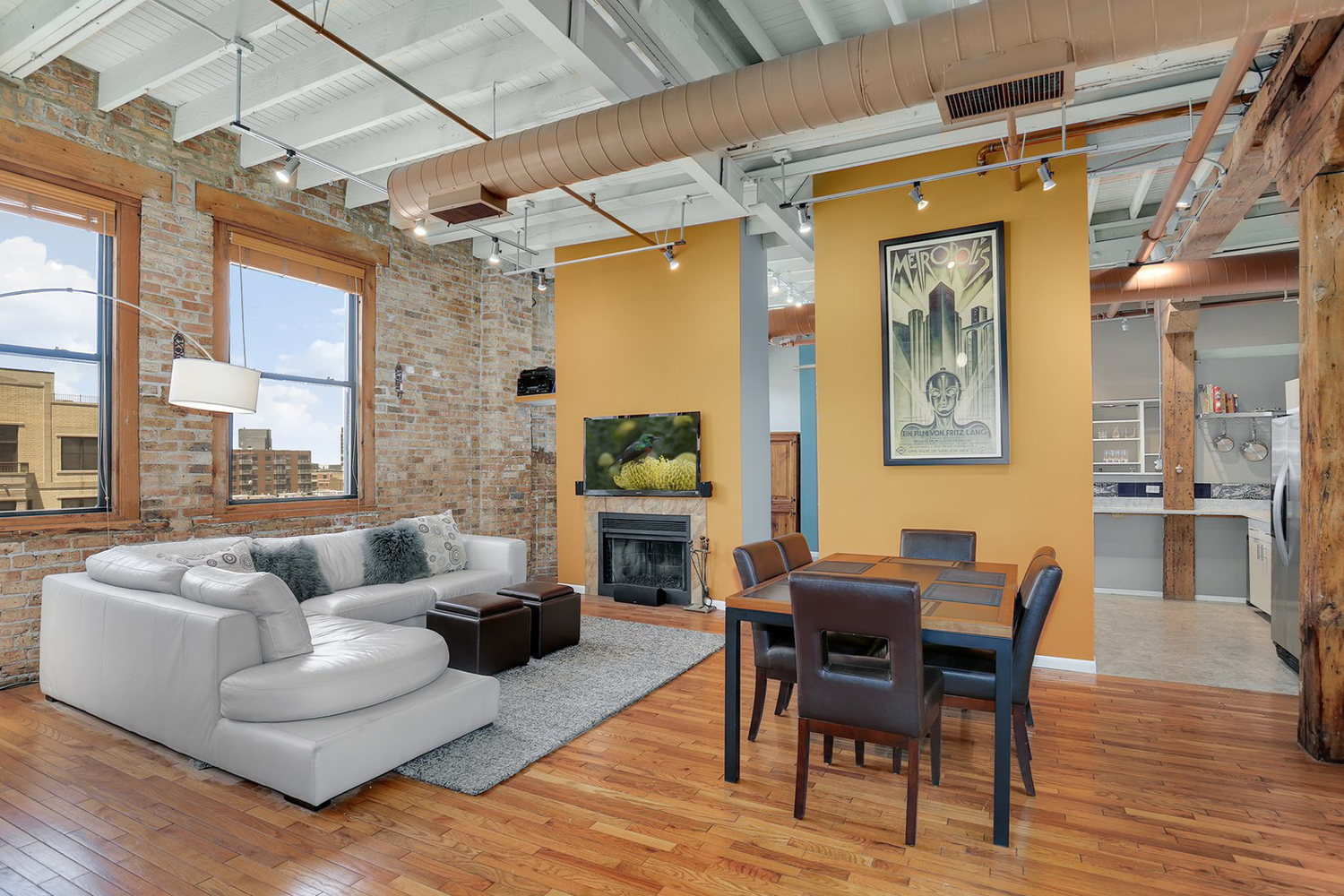Loft-style apartments—those which feature details like exposed ductwork, large windows, brick, open concept living, and other industrial charms — can be found all throughout Chicago.
In 1996, the New York Times wrote an entire article devoted to the thriving loft condo conversions in River North. Though many lofts around the city are authentic, meaning they were once a factory or storage space, while others are manufactured from the ground up, catering to people who desire the style, but want new construction.
We found five units, ranging in price from $185,000 to $825,000 all around the city for those who have a love for lofts.
633 S. Plymouth Court #609, $185,000

Located in the Pope Building Lofts in Printer’s Row, this studio offers floor-to-ceiling windows, exposed ductwork, and hardwood floors. The kitchen boasts lots of cabinetry, along with an island with seating. Leased parking is available next door for an additional cost.
2024 S. Wabash Avenue #604, $325,000

This two-bedroom, two-bath, 1,300-square-foot unit is set in the South Loop’s Ravinia Lofts building. In the living room, you will find a fireplace, exposed brick, high ceilings, hardwood floors, along with access to a private deck. The kitchen, which has an island and lots of cabinetry, opens up to the living space. The master bedroom has two closets and an en-suite bath. Other amenities include in-unit laundry and one exterior parking space.
525 N. Halsted Street #603, $379,000
Located on the top floor of the City Towne Lofts, this two-bedroom, two-bathroom unit in West Town (pictured above) offers exposed brick, visible ductwork, wood pillars, and floor-to-ceiling windows. There are also two fireplaces and hardwood floors throughout. The kitchen has been upgraded to feature stainless-steel appliances, marble countertops, and a tiled-backsplash. The home includes one deeded exterior parking space.
2300 W. Wabansia Avenue #338, $525,000

Set in the Clock Tower Lofts, this penthouse unit offers two bedrooms and two bathrooms. Inside you’ll find exposed brick, large windows, a wood ceiling, and two separate decks. The kitchen has been renovated to include quartz counters, a large breakfast bar, and stainless-steel appliances, all of which opens to living/dining space. The master bath has also been completely redone. Building amenities include an elevator, a gym, a common roof deck, dog runs, and garage parking.
375 W. Erie Street #410, $825,000

This two-bedroom, two-bath River North timber-loft unit has 2,600 square feet of living space. Along with an open-concept layout, the condo has exposed brick, wood pillars, and large windows. In the kitchen, you’ll find an island with seating, black appliances, a five-burner cooktop, a wine cooler, and a trash compactor. The home also has a private balcony. Building amenities include an onsite fitness center, a party room, and two roof decks with skyline views.




Comments are closed.