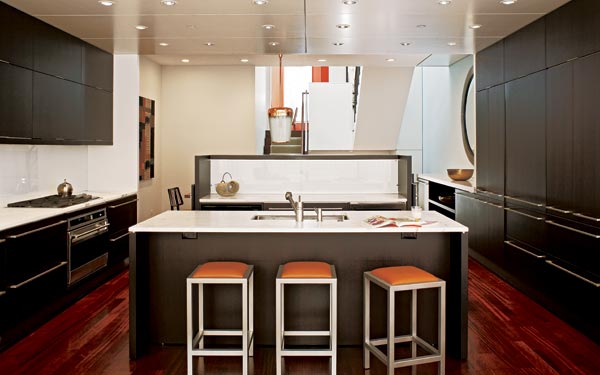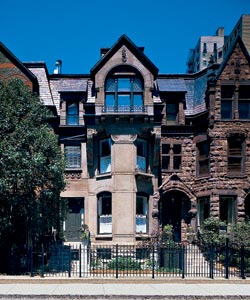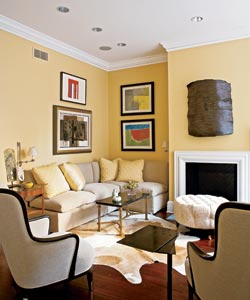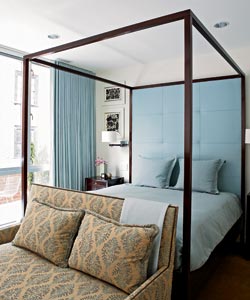
The kitchen segues into the family room, where a pair of armchairs are upholstered in a durable Greeff tweed. Von Weise says custom-fitted inserts in the Poliform kitchen drawers and cabinets "are really rockin.’" Photo Gallery::: |
Architect Chip von Weise needed to step into his personal Wayback Machine to solve the puzzle presented by the renovation of a narrow but graceful 1880s Gold Coast townhouse.
First off, the front of the house was untouchable, a landmarked façade on a landmarked block. But the brutal 1970s concrete-and-brick addition that made up the rear three-quarters of the house simply had to come down. With only 18 feet of width to work with in both the elegant old front quarters and the intended new addition at the rear, it was going to take real imagination to accommodate the owners and their offspring.

The narrow but elegant façade has landmark status. Photo Gallery::: |
"When we started the project they had only three children," notes von Weise. "Then the twins came. So the hardest thing was fitting everything the family needed—an outdoor deck, a garage, and all those bedrooms—into this very tight space." The team at von Weise Associates was facing a bricks-and-mortar game of Jenga.
Then came the epiphany. Set the Wayback Machine for London, the year 1984. As a young student, von Weise had studied at the Edinburgh College of Art in Scotland; during breaks he’d go down to London to visit an uncle who had a townhouse in Notting Hill. The more von Weise thought back to his uncle’s house, the more convinced he became that he’d been approaching the project all wrong.
"I suddenly realized that we shouldn’t be trying to do the typical Chicago front/back staircase thing," he says. "This house needed a central staircase rising vertically through a series of mezzanines, just like my uncle’s place." Today a sunlit central stair provides the bridge between the house’s intimate Victorian rooms up front and its bright, open, modern elements in back. It’s not only the key to unifying the home’s split personality; it also became the project’s design touchstone.
"Those stairs enhance everything," says Alex Jordan, a partner in the design firm Gregga Jordan Smieszny, who worked on the interior design. "If you look up on the right kind of day, through the staircase to the skylight, you see blue. And so blue became the logical color to draw down through the house." A cheery azure wall in the atrium establishes a buoyant mood that carries through the entire home.
For a visitor on the front stoop who expects to see a somber Victorian interior when the door swings open, the living room is a glorious surprise. Set off by walls painted a hue Jordan calls "custard yellow" are colorful contemporary artworks and a trove of mid-century furnishings—with two freeform cowhides warming the floor beneath them.

In the living room, part of the original front portion of the house, colorful paintings, cowhide rugs, and mid-century French armchairs mix comfortably. Designer Alex Jordan hung a Cameroonian bark shield over the fireplace to "inject a little of the primitive." Photo Gallery::: |
"They are the last thing on earth anyone would expect," says Jordan of the rugs, clearly delighted by them. "They are that great palomino color and their shapes don’t define the edges of the room, so they help the space feel larger." He explains that a traditional rectangular rug would draw the eye to the walls, emphasizing the living room’s narrow dimensions.
Jordan then squeezed a cushy, Billy Baldwin–style custom banquette into a corner of the room. "My thought process behind that banquette goes like this: ‘Mommy’s going into the living room now for some alone time,’" Jordan says. Finally, he added a fine pair of French mid-century Andre Arbus armchairs to the mix. "I think of them as a kind of 1940s take on Victorian parlor furniture," he says. "Those modernized versions fit very well in there."
Actually, everything fits very well. And it’s not surprising, since von Weise created a 3-D model of the house and Jordan did detailed furniture layouts before the first nail was hammered home. "We always build working models," says von Weise. "Here we pulled the stairs out and moved them around until we got it right."
Because those stairs are visible from every spot in the house except the bathrooms and closets, von Weise saw their design as an opportunity to create what he calls "a unifying device." He drew up a white-lacquered millwork ribbon that winds through the central atrium, from the lower-level mudroom all the way up to the third floor, ending in a shelf unit von Weise conceived as a "repository for family relics" like children’s art and photos. Each floor has a unique element that ties into the millwork scheme. In the master bathroom, for example, dark stained wood drawers act as dressers, while on the second level, sleek Poliform panels and cabinets enclose the kitchen, the home’s vibrant heart.
Von Weise chose to use two islands when laying out the kitchen. The taller one creates visual separation for the dining area; on the kitchen side, sliding glass panels hide small appliances. But it’s the second island, adjacent to the family room, that sees the most action. "It’s where they can toss the kids some Cheerios or whatever," the architect says. "That island gets a real workout."
In a house where so much thought went into form and function, Jordan says he was careful to use furniture with an architectural quality that meshed with the home’s modernity. "But these modern pieces aren’t Miesian, he notes. "They’re much less industrial, a very warm modern." In the dining room, eight black lacquered 1950s Paul László chairs around the table are upholstered in faux leather that Jordan calls "virtually indestructible."

Pale blue linen draperies and a custom-made leather headboard give the master bedroom a peaceful feeling. "I guess I was having a decorative moment," Jordan says of the delicate Galbraith & Paul printed linen covering the loveseat. Photo Gallery::: |
The table where the family gathers at mealtimes was custom-made from Japanese kumbuk by Tucker Robbins in New York. "We knew we needed to use solid wood," says Jordan. "A veneer would surely chip with so much use." The room’s tour de force, though, is an extraordinary vintage copper and glass hanging lantern by Gio Ponti. "I just thought this room needed something with a little age to warm it up, " Jordan explains.
By contrast, things in the cool and soothing haven of the master suite are all sparkling new. In the bedroom, Jordan used a wall of sumptuous pale blue linen ripple-fold curtains for softness and added a custom blue leather headboard to the four-poster bed. "This is my clients’ floor," he says firmly. "Well, as much as any place can belong to the adults in a house with five small children."
Ah, yes, the children. Incredibly, this imposing Gold Coast beauty that was once too formal and unwieldy to be family-friendly has become a magnet for neighborhood kids. Thoughtful child-focused touches are everywhere, like the Jordan-designed family room sofa (adapted from a mid-century design) that he jokes is "big enough to line up all five kids on." There’s also an inviting playroom on the lower level, where von Weise and his contractor, Mark Fraser, conjured up an indoor treehouse, complete with a sturdy ladder, and a fanciful mural depicting a tangle of painted limbs and leaves.
"Chip did a magnificent job," says Jordan. "He transformed this house." With a nod to his uncle, of course. Who doesn’t love an English accent?
For resource information, see Buyers Guide.
Photography: Alan Shortall
Styling: Barri Leiner
Related:


