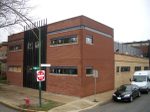List Price: $3.999 million The Property: Formerly a machine-parts factory, this 10,000-square-foot structure on a residential block in Roscoe Village is being converted into a lavish, contemporary home, complete with a rooftop deck the size of some suburban back yards. When finished this summer, it will have six bedrooms, four fireplaces, an elevator and some serious bling-including a bar in the master bathroom, an indoor lap pool enclosed in a glass booth, and a four-person guest shower.
The Property: Formerly a machine-parts factory, this 10,000-square-foot structure on a residential block in Roscoe Village is being converted into a lavish, contemporary home, complete with a rooftop deck the size of some suburban back yards. When finished this summer, it will have six bedrooms, four fireplaces, an elevator and some serious bling-including a bar in the master bathroom, an indoor lap pool enclosed in a glass booth, and a four-person guest shower.
“I stole a lot of ideas from Vegas,” says Spencer Forman, who is transforming the structure, built in 1943, with architectural plans by Atul Karkhanis of AK Architects. They’re going for the look of homes in Dwell magazine, the showcase of sleek, mostly minimalist contemporary designs. That’s evident in the long slit windows and a slender zen garden running along one side of the roof next to a metal privacy screen.
 Both of those features are functional as well as timely. Because the building comes right out to its lot line, passersby would be able to look into the house through conventional windows. But here, the windows start at seven feet above ground; they bring in light and sound but block prying eyes. “You can walk around naked in here and nobody sees,” Forman says. And the linear zen garden creates a setback in front of the privacy screen so the building doesn’t appear to tower over the street.
Both of those features are functional as well as timely. Because the building comes right out to its lot line, passersby would be able to look into the house through conventional windows. But here, the windows start at seven feet above ground; they bring in light and sound but block prying eyes. “You can walk around naked in here and nobody sees,” Forman says. And the linear zen garden creates a setback in front of the privacy screen so the building doesn’t appear to tower over the street.
Price Points: At $3.999 million, the house showcases premium touches, such as computerization that controls lights, heat and plasma screens; and a heated car wash in the four-car garage. And yet Metra tracks pass immediately to its east and El tracks run four doors west. Even with triple-brick construction and insulated windows, the place will be noisy at times.
Then again, Forman is hoping to sell it to a pro athlete or some other celebrity-who likely would fill the place with noisy friends anyway. After all, they’ll have to make some use of that four-person shower.
Listing Agent: Spencer Forman, (312) 656-0552


