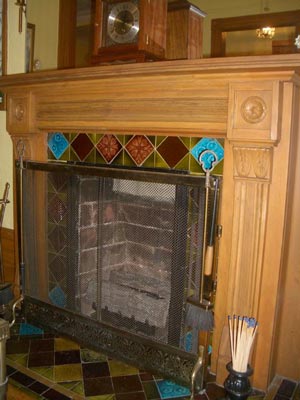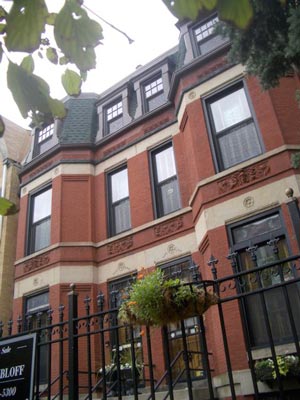|
|
 |
List Price:
• South unit (on right) $539,000
• North unit (on left) $499,000
The Property: These two townhouses, built in 1885 for a brother and sister, are now for sale either separately or together. Although their exteriors are the same—the mansard roof tops a red brick façade ornamented with carved cherubim and other details—their interiors are entirely different.
The townhouse on the south has lots of wood trim, painstakingly stripped and handsomely refinished; an elevator; and a master suite that occupies the entire second floor. The north townhouse has loads of original wood, too, but it’s all painted white. There is no elevator, and the second floor has three bedrooms (as its neighbor originally did.) One thing the townhouses have in common is the colorful original tile surrounding the main mantelpiece, which looks more like a diamond-patterned quilt than a typically sober mantel.
Jim O’Neal and Dawn Griffin O’Neal own both homes. They bought the south unit, where they live, in 1988 and renovated it. Four years later they bought the north unit (from the same family that had sold them the south unit), and in the 16 years since, they have used it as a place to throw parties, as a guesthouse, and most recently as a bed and breakfast.
The O’Neals have a lot of history on this block. According to the family, during the Civil War, Dawn Griffin O’Neal’s great-grandfather enlisted in the U.S. Army at Camp Douglas, which at that time encompassed this property and a large tract that surrounds it. She and her father both attended the elementary school across the street from these townhouses (then called Stephen A. Douglas and now Pershing West Magnet school). More recently, in 1968, her parents moved their funeral home business to the property immediately south of these homes.
She and her husband ran the Griffin Funeral Home until late 2007, when they closed it. That property is now for sale, too. The O’Neals, along with Dawn’s mother, are moving to the Clare, a new seniors-only condo building near the Water Tower. Designed by Ralph Johnson of Perkins + Will, the contemporary, curved tower is stylistically a world away from the O’Neals’ home of the past 20 years.
Price Points: Each of the townhouses has its own strengths and weaknesses. The more expensive of these two houses has an elevator and all that gorgeous stripped woodwork. But the place has only two real bedrooms, thanks to that big master suite, which includes a walk-in closet that supplanted one bedroom and an open TV room—no door or fourth wall—that replaced another. The home’s second bedroom, with a bathroom, sits alone on the third floor. The less expensive house has four bedrooms on the upper floors, but no elevator, and there would be a hefty tab to restore the wood and other details. The ideal option might be to buy both townhouses and combine them, though it would likely result in a somewhat awkward, U-shaped floor plan. That’s due in part to a big light well in the rear portion of the townhouses, which would impede combining the two kitchens into one large space. Perhaps a creative architect could figure out a way to solve those problems.
Listing Agent: Michelle Browne, Rubloff, 312-980-5144, mbrowne@rubloff.com
 List Price:
List Price: 



 There are many differences inside the two townhouses, but the exteriors and fireplaces share the same look.
There are many differences inside the two townhouses, but the exteriors and fireplaces share the same look.