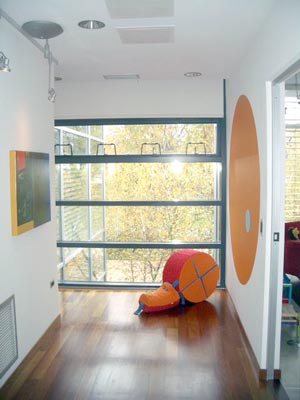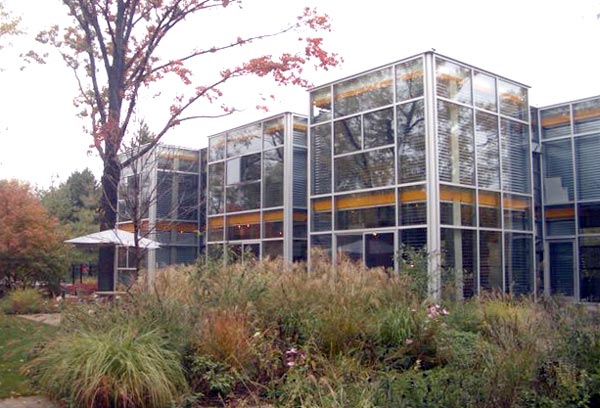|
Inside, below, the end of a hallway provides more visual access to the outdoors. |
 |
List Price: $3.995 million
The Property: A contemporary architectural landmark, this all-glass house in Northfield—the 2002 design of and the current home of the architect Tom Roszak—won national recognition from the American Institute of Architects in 2007 and Architectural Digest in 2005. Roszak, an avowed modernist who has built several glassy condo projects in downtown Chicago and Evanston, designed this house as a sort of prototype for an idea he had. As Roszak envisioned it, a young couple could build a few connected glass cubes—for the kitchen, the living room, and the bedroom—and then add more cubes as their family and budget grew.
Roszak built this house—12 cubes, six on each of two floors—all at once. The living room is two stories (or two cubes) high, with an office loft projecting over it. All the exterior walls in each of the above-ground rooms are made of glass; large panels of remote-controlled blinds can black out a room if needed, but for the most part, the interior stays open and connected to the surrounding landscape.
In fact, Roszak used the landscape as a “privacy wall” out front. He placed a row of densely branching birches close to the front of the house, so that from the street, all that is visible at the end of the driveway are the trees, albeit with some of the house peeking through. The only wall not made of glass is a central interior wall of concrete that creates a semblance of privacy for the family-oriented rooms in the back half of the house by preventing see-through from the driveway. And as you will see in the video tour, the yellow steel support beams that are visible throughout the house look especially vibrant now, complemented by the fall colors right outside the windows.
Roszak and his wife, Justyna, collaborated on many aspects of the design of the five-bedroom house. They also filled it with three kids, which meant they had to surrender the stunning second-floor glass-box yoga studio that I envied when Roszak first showed me around the house in 2002. The couple now perform their yoga routines in one of the house’s broad, sunlit hallways—and it must feel as if they are doing their sun salutations out in the open air.
The house has a dramatic profile, but that doesn’t mean it’s not livable. The kitchen is a warm, inviting place, with all its cabinetry “floating” detached from any walls. Next door is the children’s playroom, which, with only the glass walls separating it from the billowy landscape that Roszak designed, feels like a gigantic aquarium for kids.
Price Points: Roszak says his plan was always to build a new experimental house every five or six years. The condo business and the kids delayed moving on from this one, but upon selling it, he says, he wants to build something far more ecologically advanced, using building techniques and materials that were not available when he built this one.
Listing Agent: Steve Hudson, the Hudson Co., 847-446-9600; steve@thehudsoncompany.com
 List Price: $3.995 million
List Price: $3.995 million



 The glass shell of the house, above, shows off the billowy landscape that Roszak designed.
The glass shell of the house, above, shows off the billowy landscape that Roszak designed.